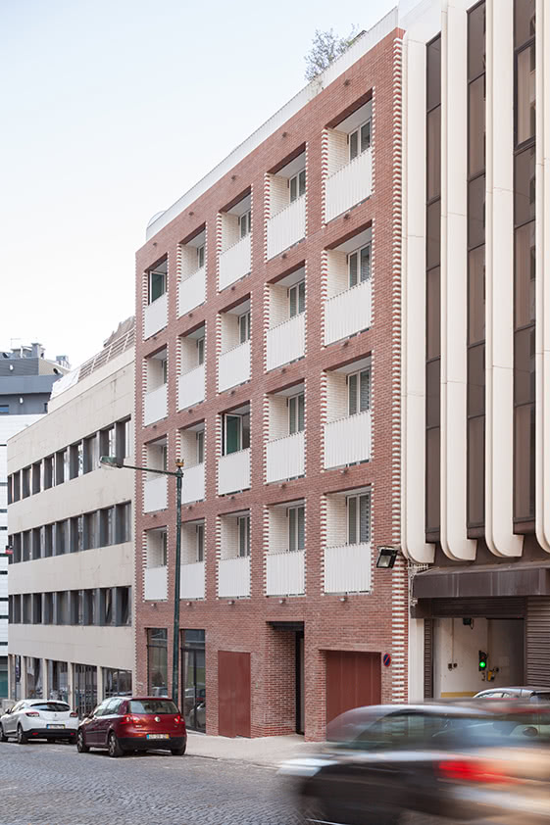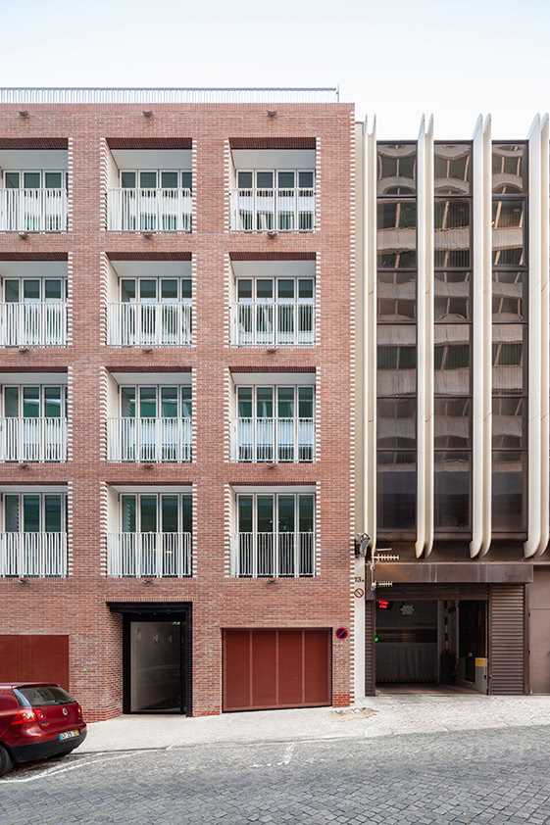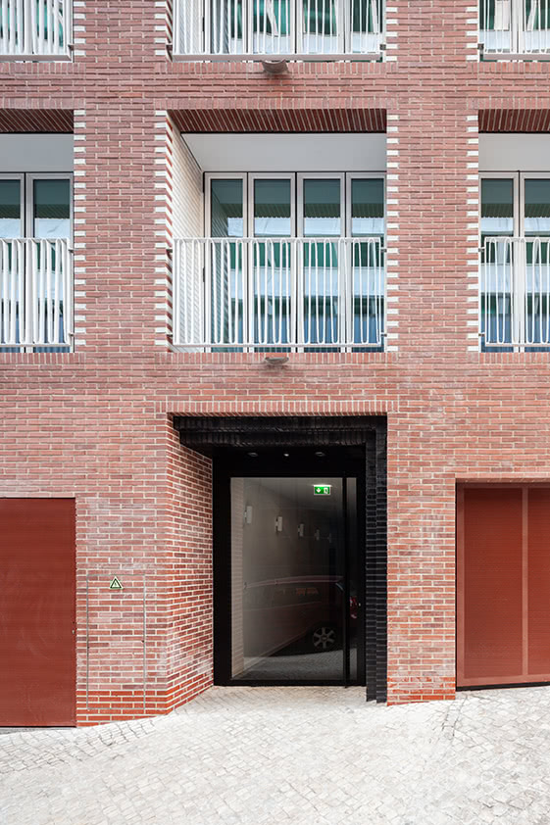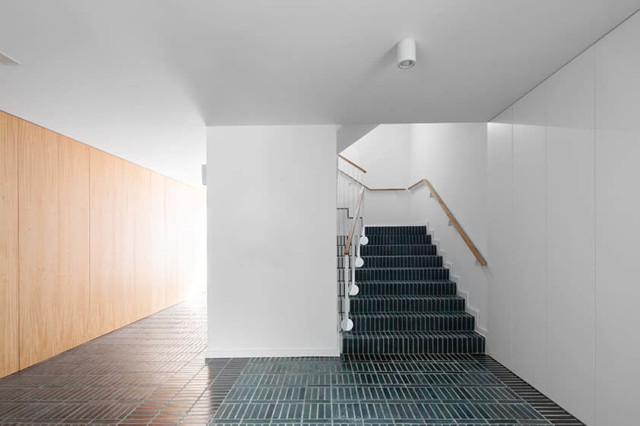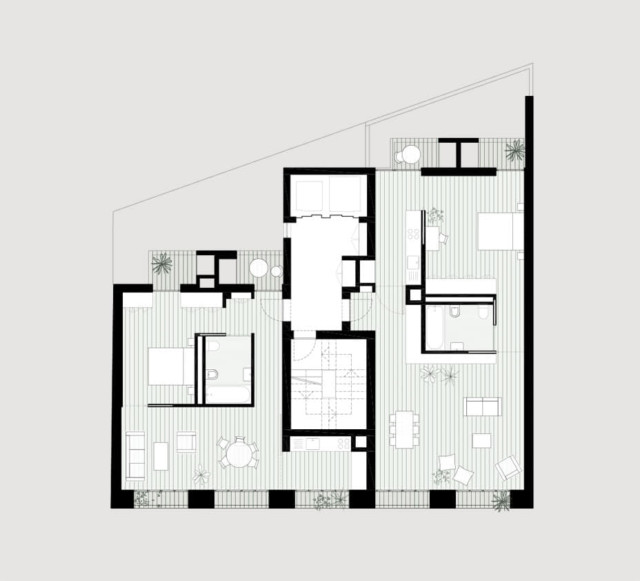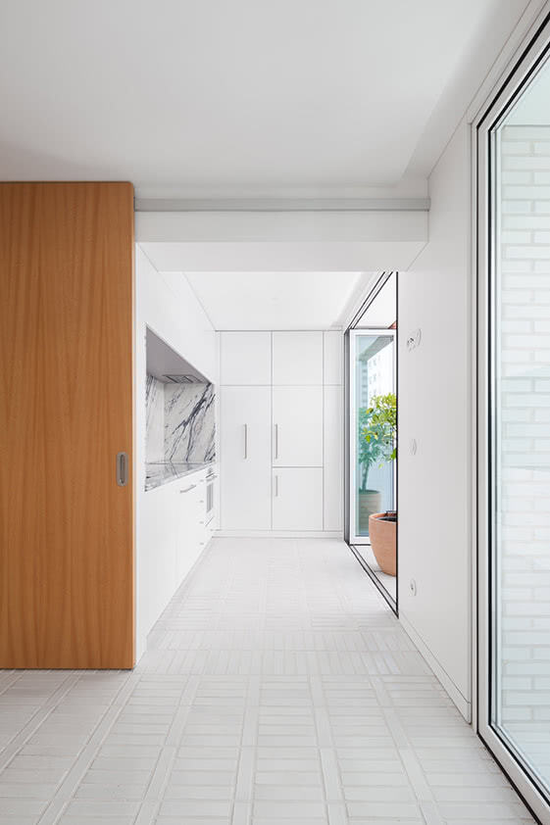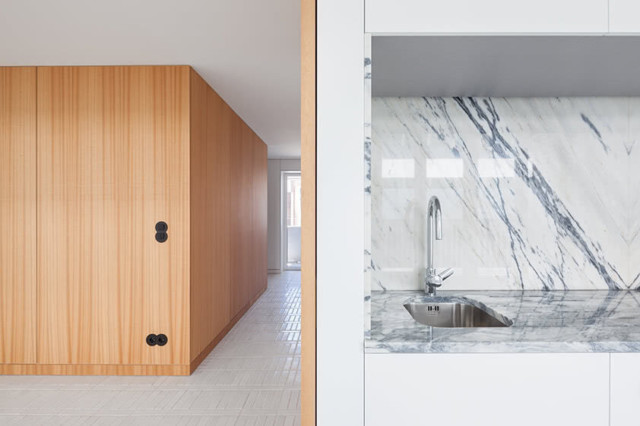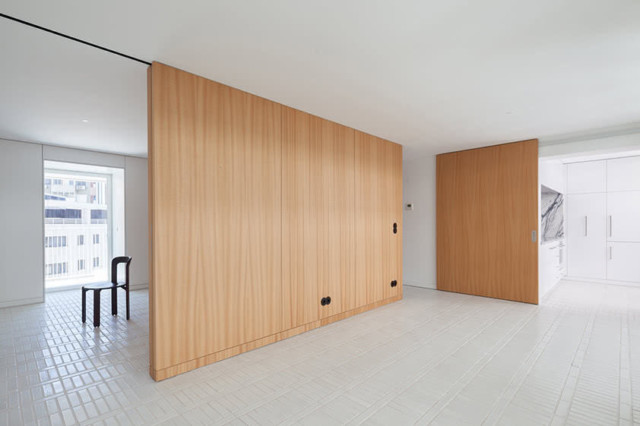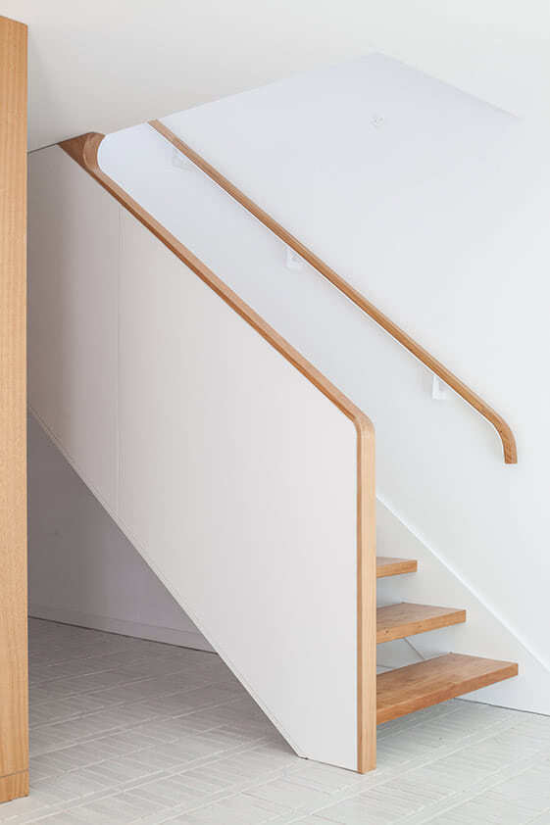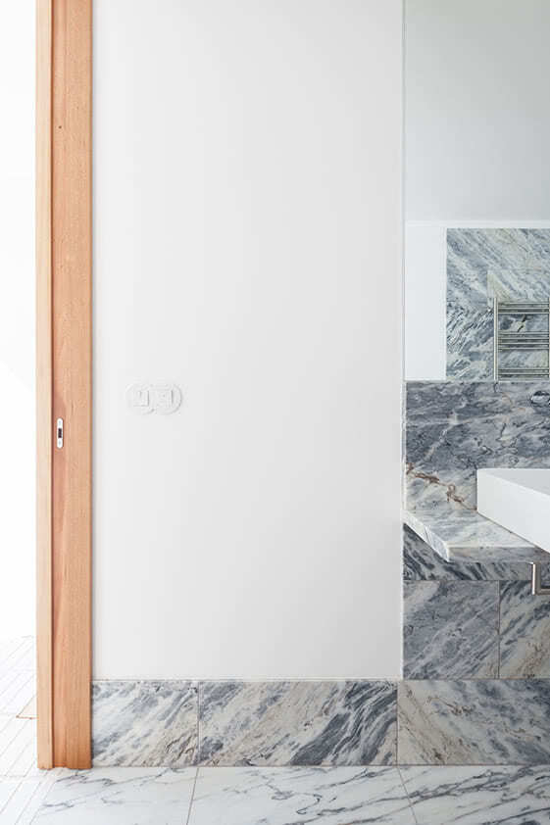Located in the center of Lisbon, the new red brick building stands across a glass 12-storey office building, with very limited views.
Aiming to improve the transition between the public and the private and in a positive reaction to the harsh urban environment, the main façade is thickened to create a threshold between the street and the apartments. The folding windows are designed to be stacked within the openings able to host a plant and offer an “extra” space for the inhabitants.
The red bricks are used upside down, to create a rough main façade, and to distinguish it from the adjacent buildings. The transition between urban and the individual spaces is emphasized by the use of white enamelled bricks in the jambs and lintels of the openings.
