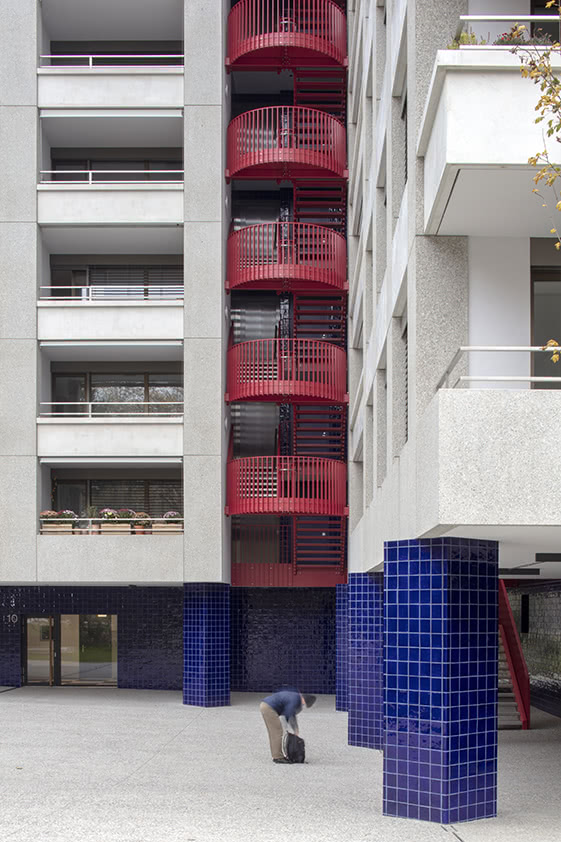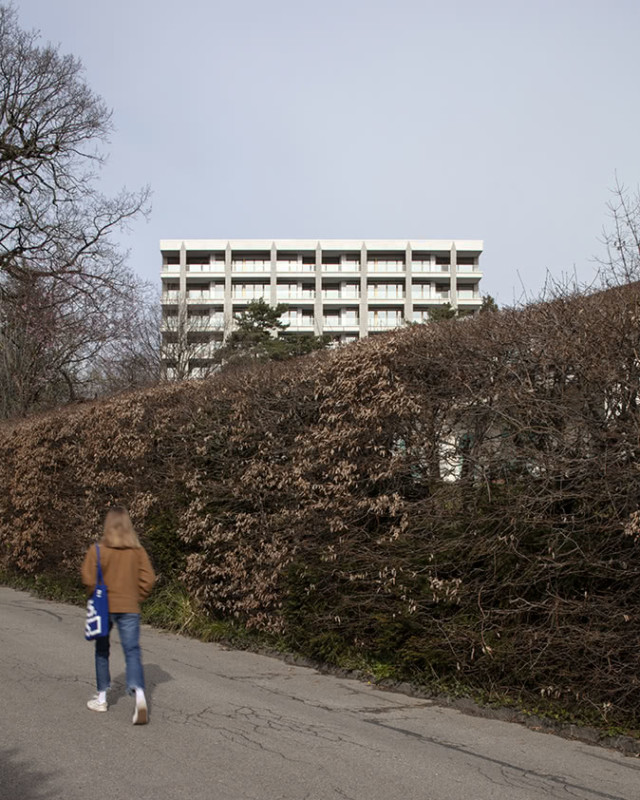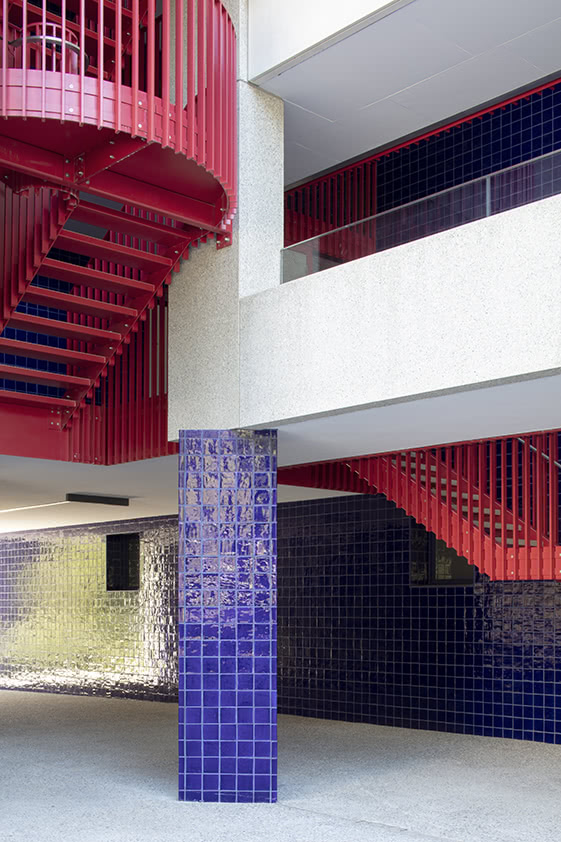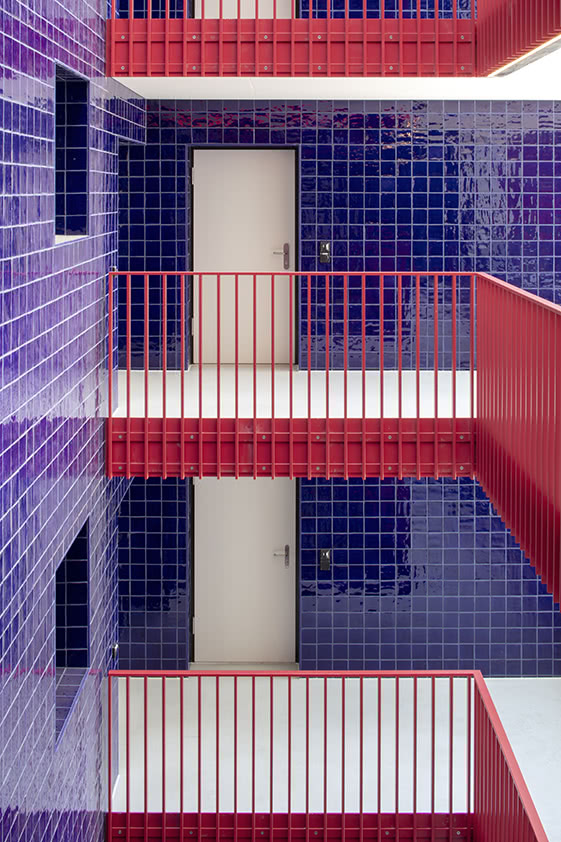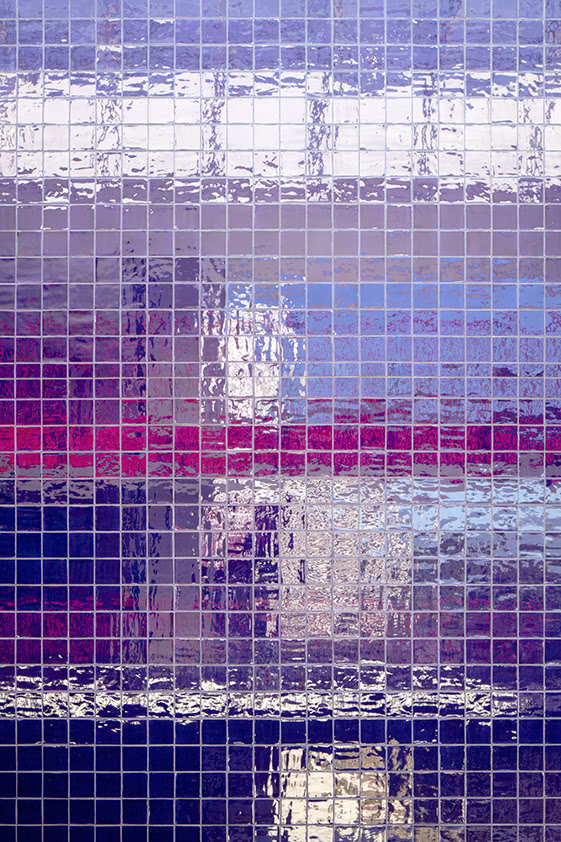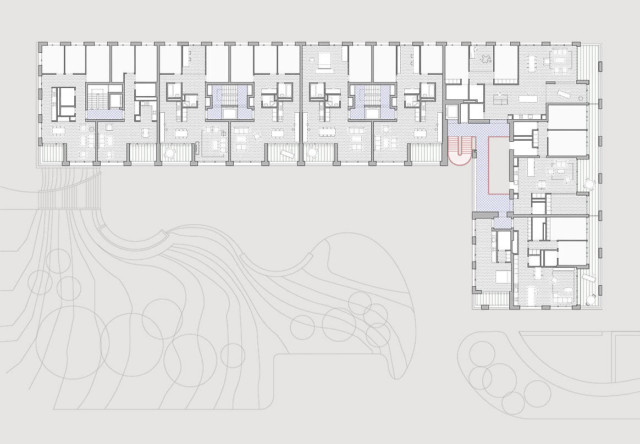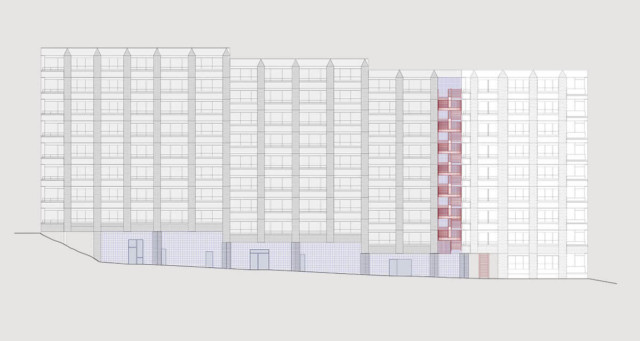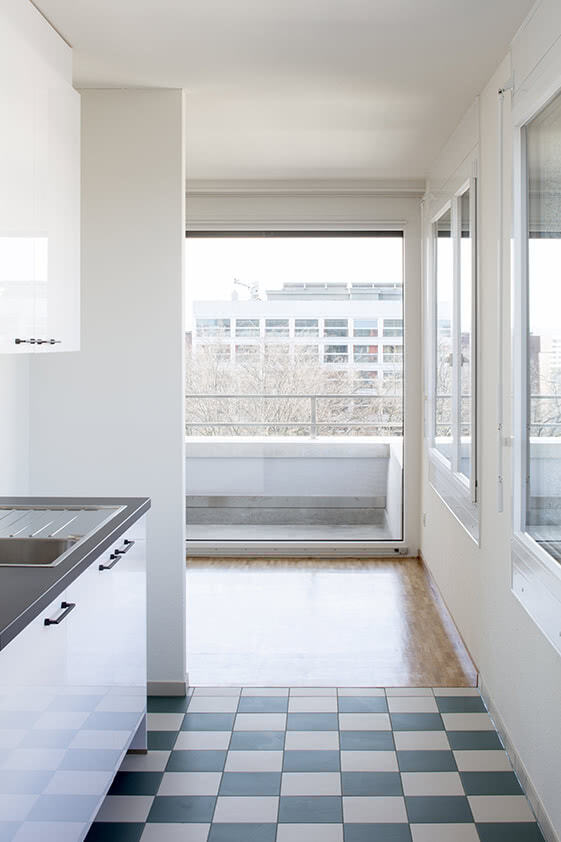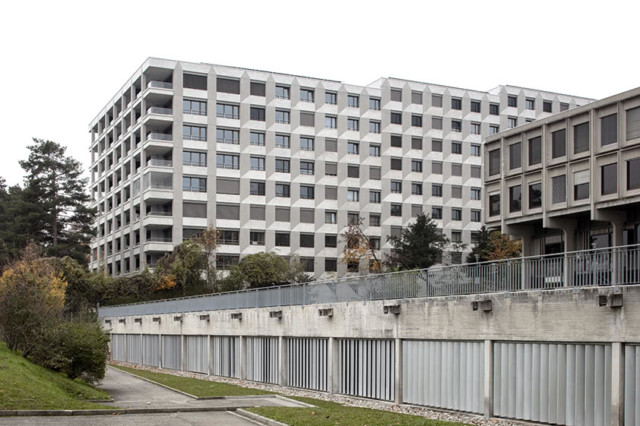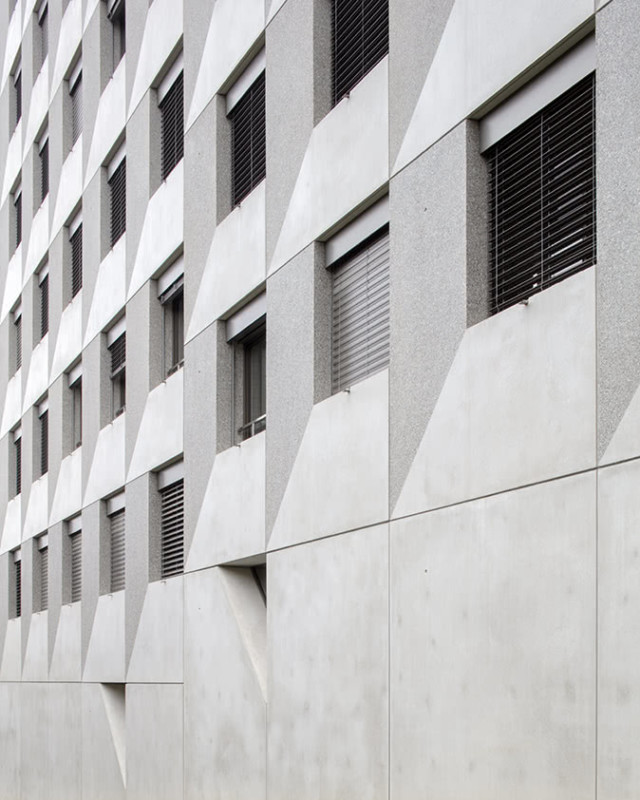Next Prev
Dr. Prévost housing project is situated in a residential neighbourhood close to the city centre and in the process of being urbanized.The master plan of the area, insensible to its context and partly ignoring the topography, demands a sturdy L-shaped, eight story building in the middle of a neighbourhood composed of individual villas with neat gardens. A dense programme, severely regulated by housing laws and economical pressure, intends for a predefined mix of social housing and affordable condominiums.
Conscious of the contrasting scales and the profound social and physical transformation of the neighbourhood, the new architecture aims at stimulating the sense of community and creating a positive identity.
DETAILS
PROJECT Dr. Prévost
LOCATION Genève, CH
YEAR 2012-2020
TYPE Residential
PROGRAM 104 apartments
CLIENT Fondation de la Ville de Genève pour le logement social, Pillet SA
AREA 14740 m2
PHOTOS
Paola Corsini
