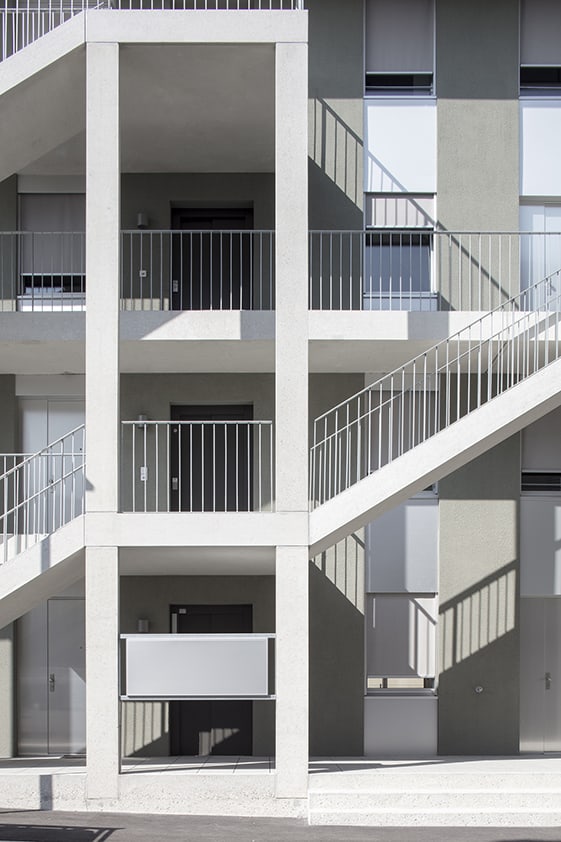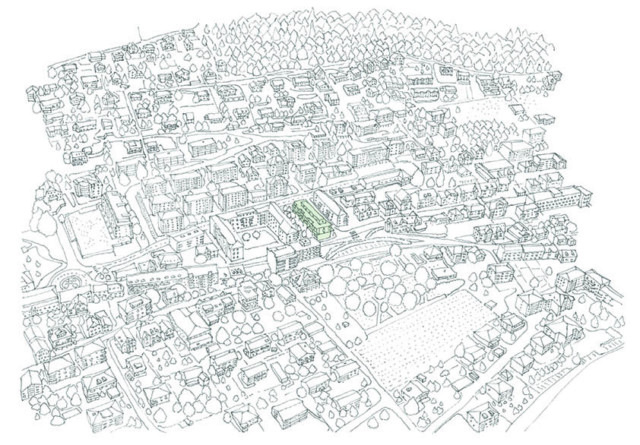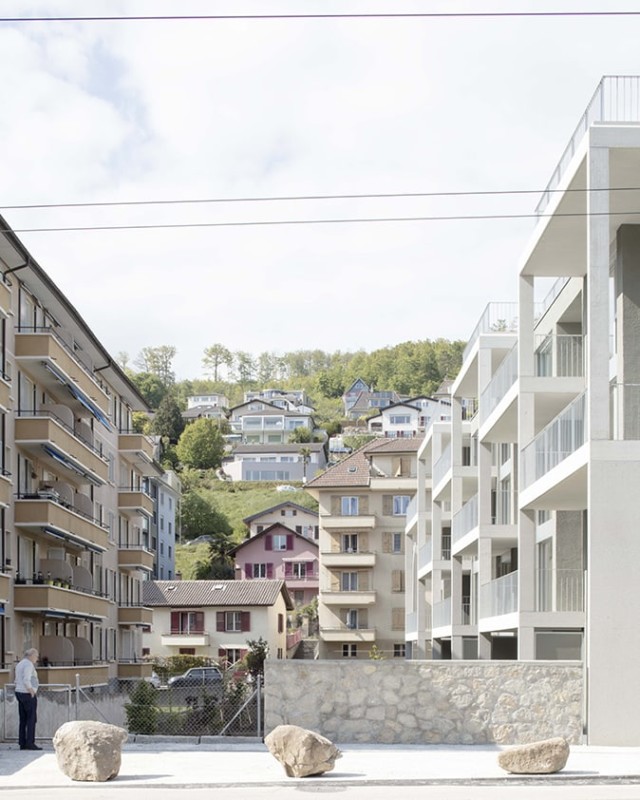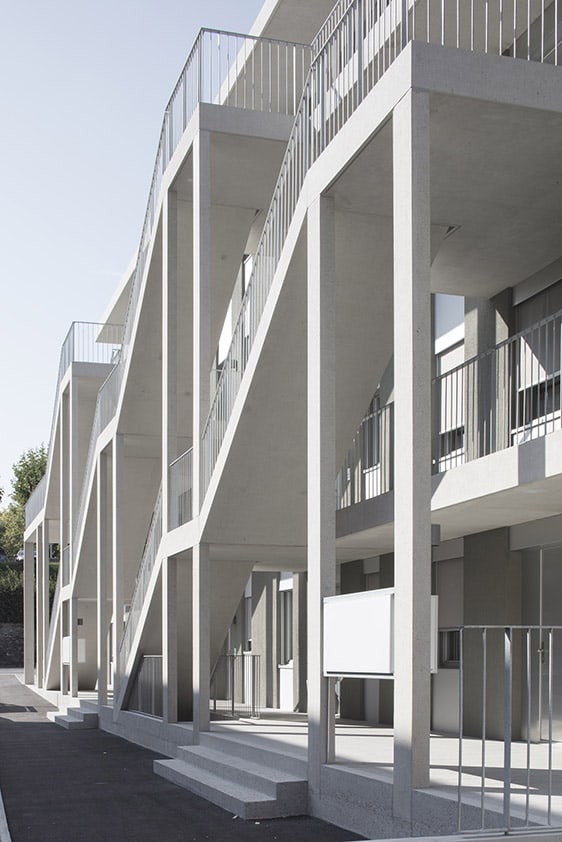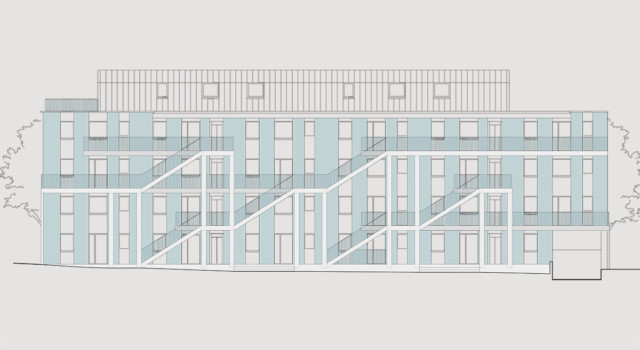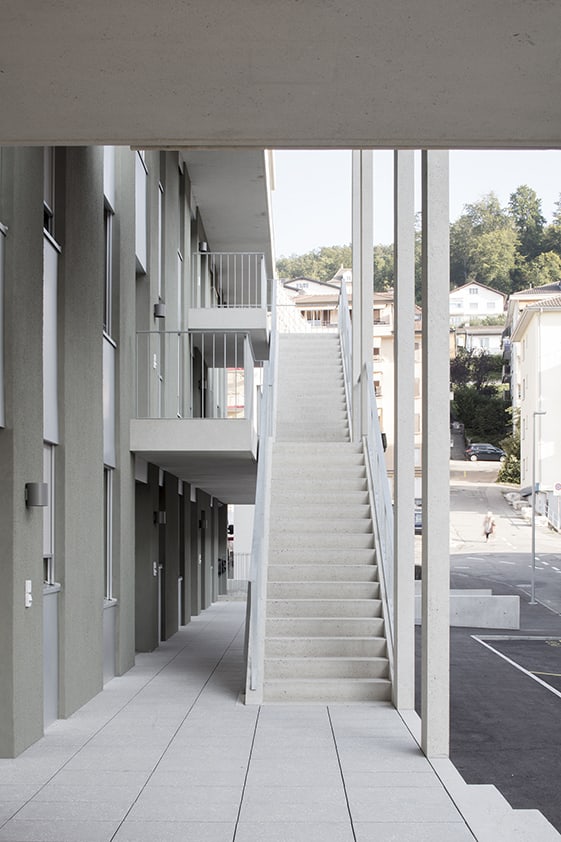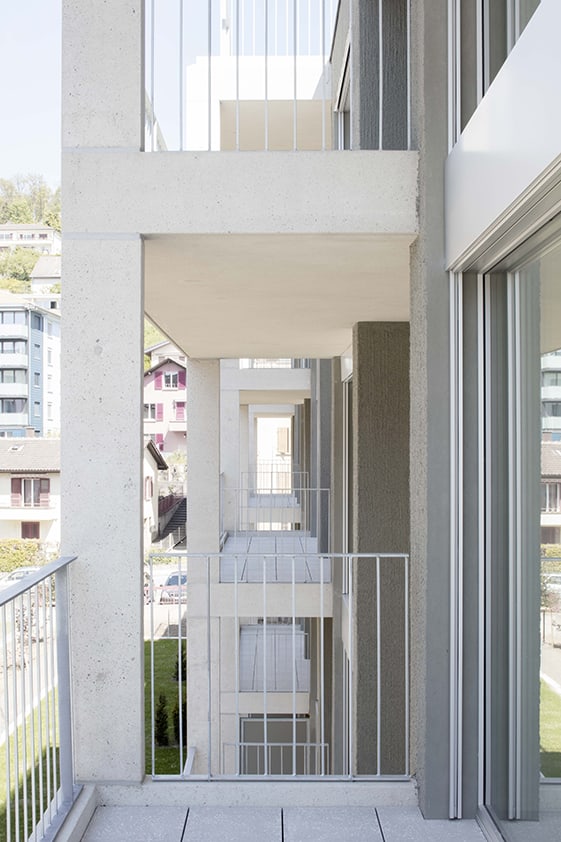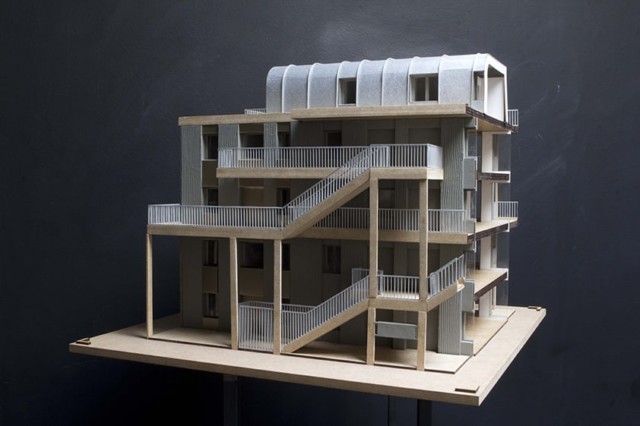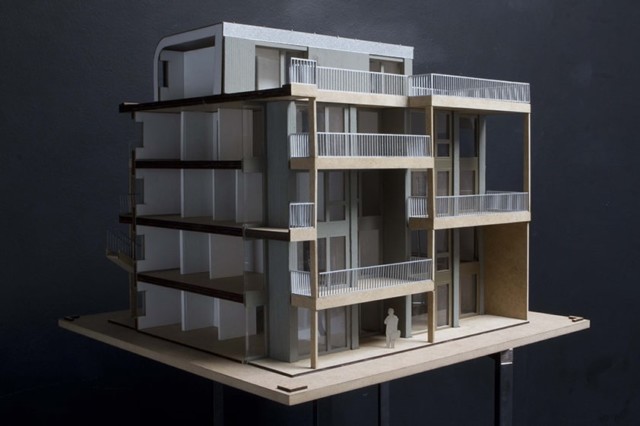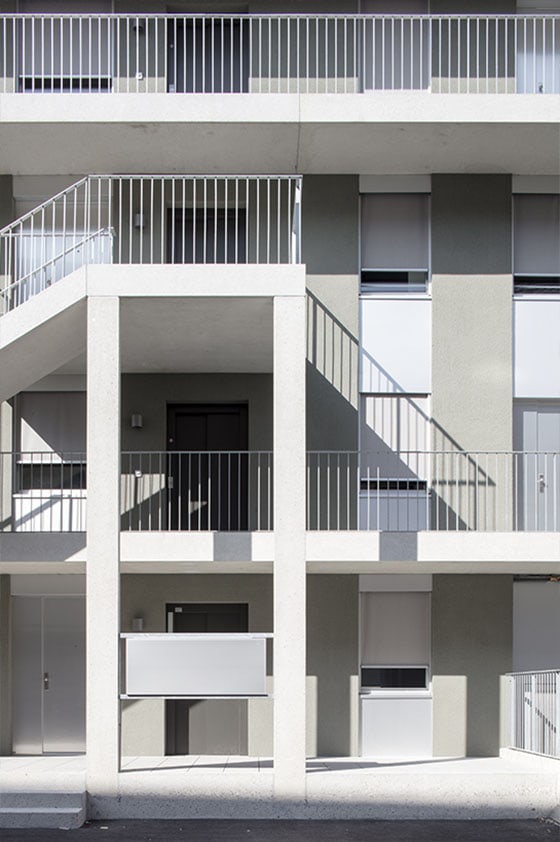Located on a plot perpendicular to the road that used to house a car repair shop, the project manipulates its context through a succession of spatial layers, in order to allow the individual home to be lived in an urban space.
The plot had almost no qualities: no views and little clearance, along a road with heavy traffic, surrounded on both sides by mediocre buildings. Unable to find qualities in the existing context, the objective of the project was to build one.
Fourteen modular duplexes are stacked on top of each other. The double height is also expressed in the form of staggered loggias that give a certain grandeur to the living areas, while enhancing the privacy of the apartments. The rooms on the upper floor are linked to these loggias.
