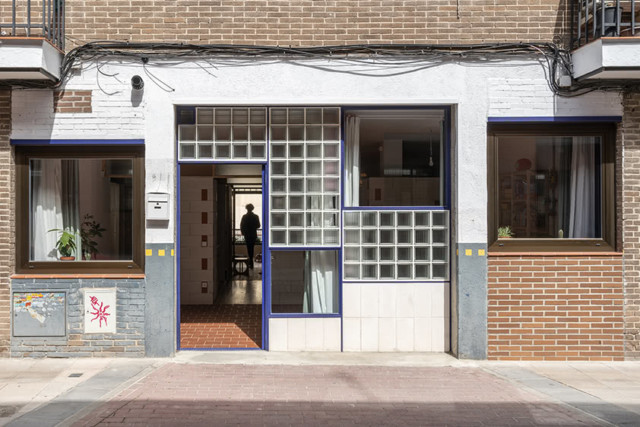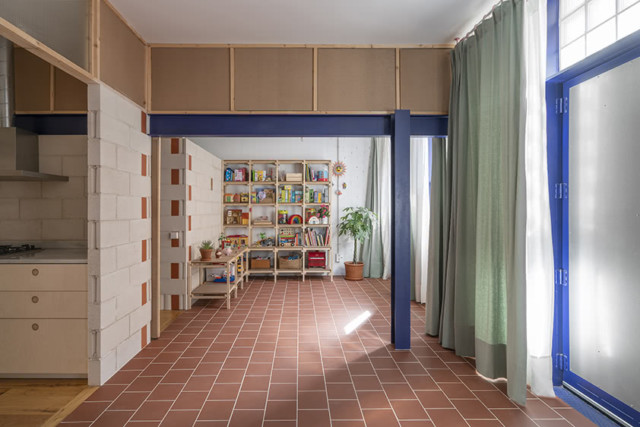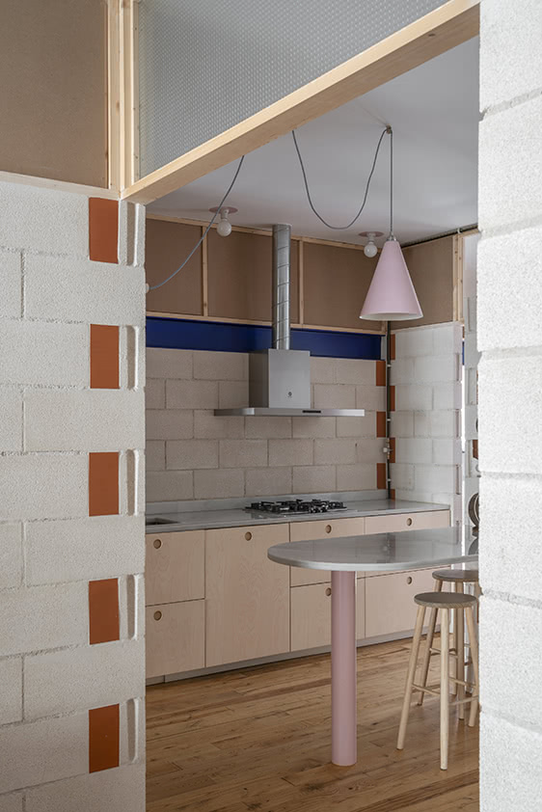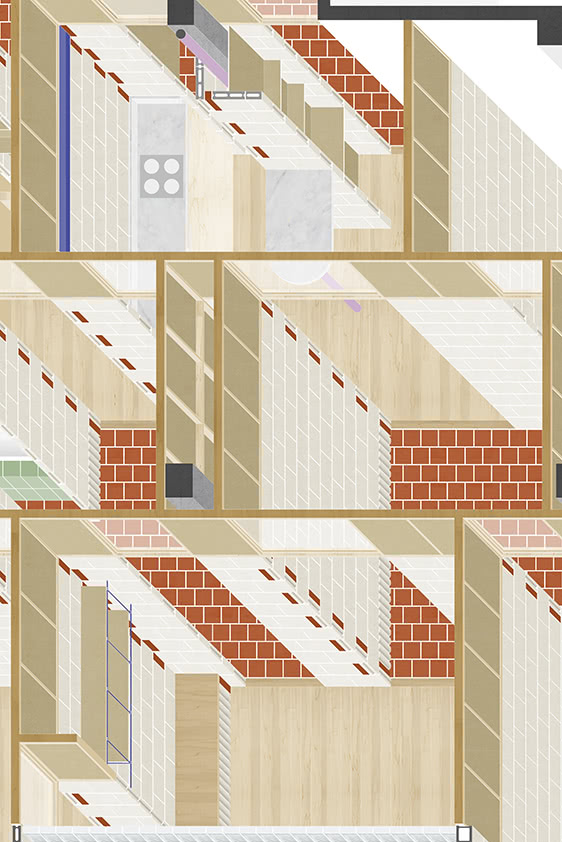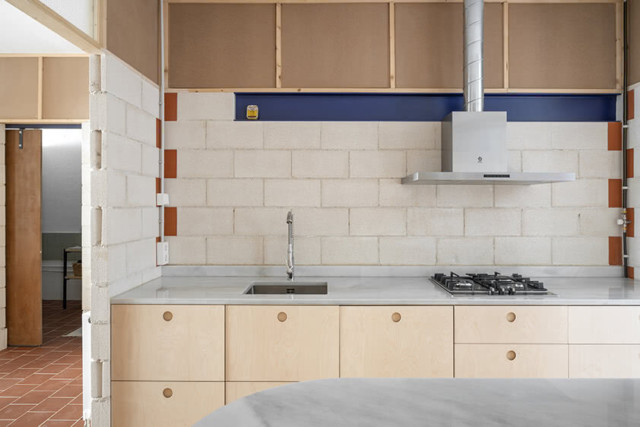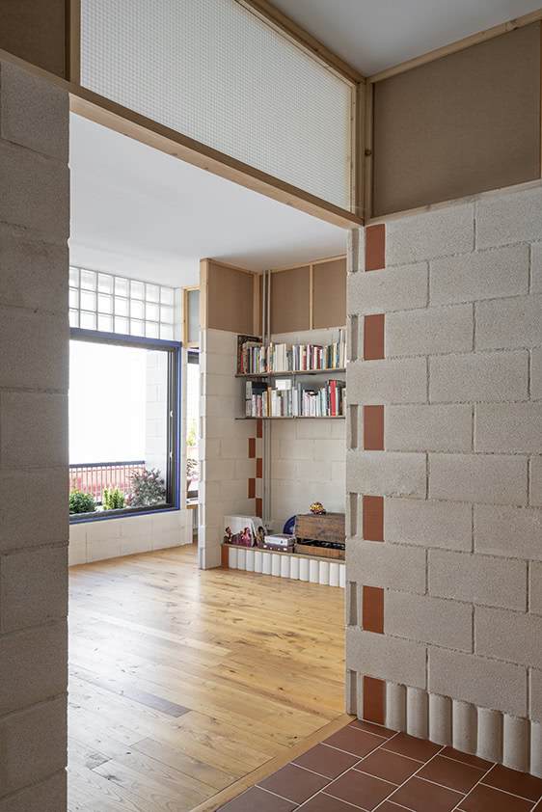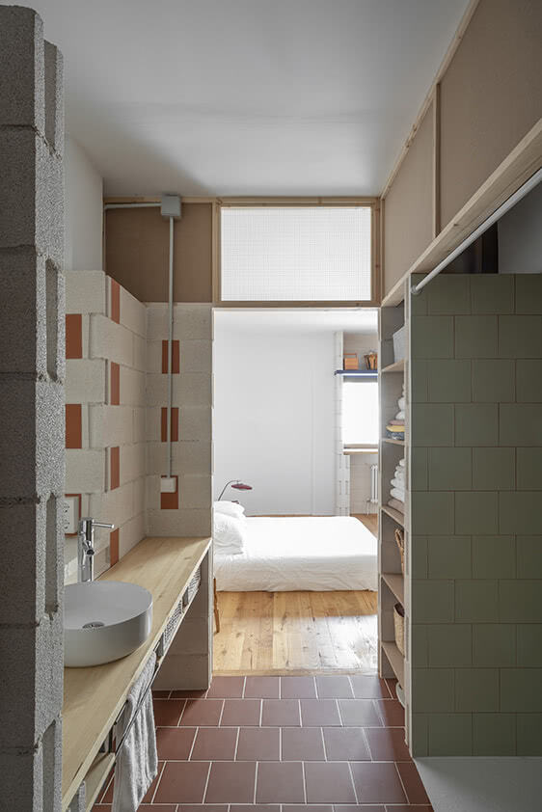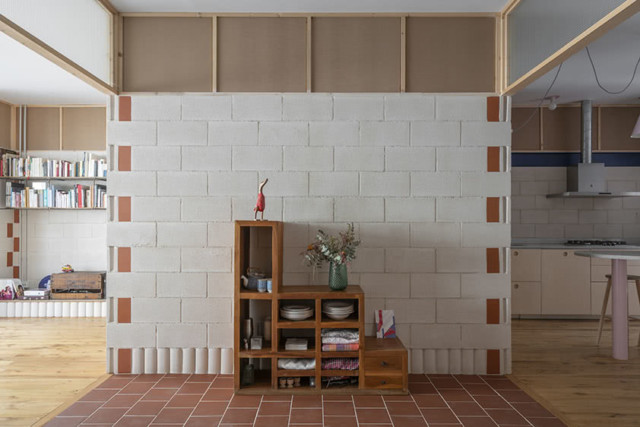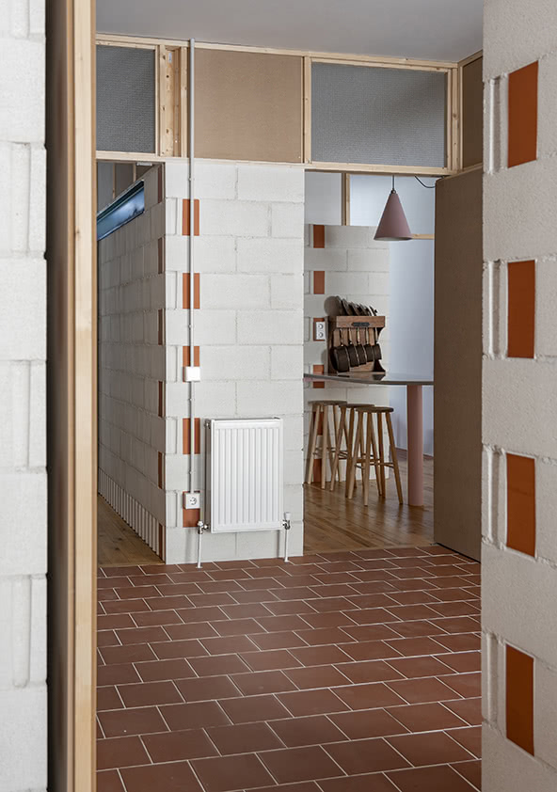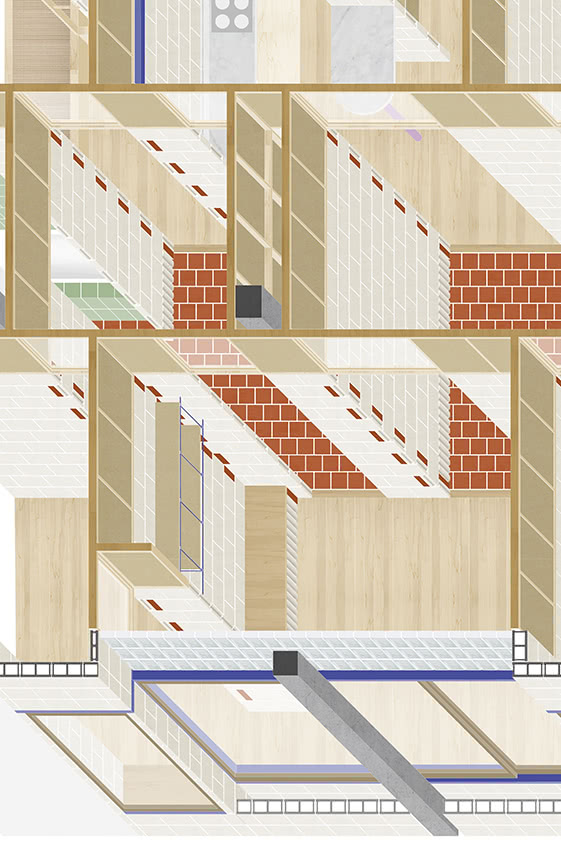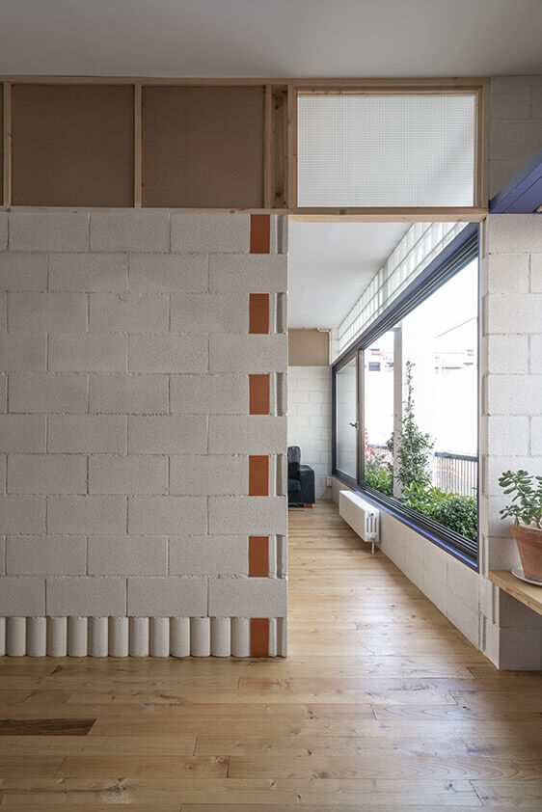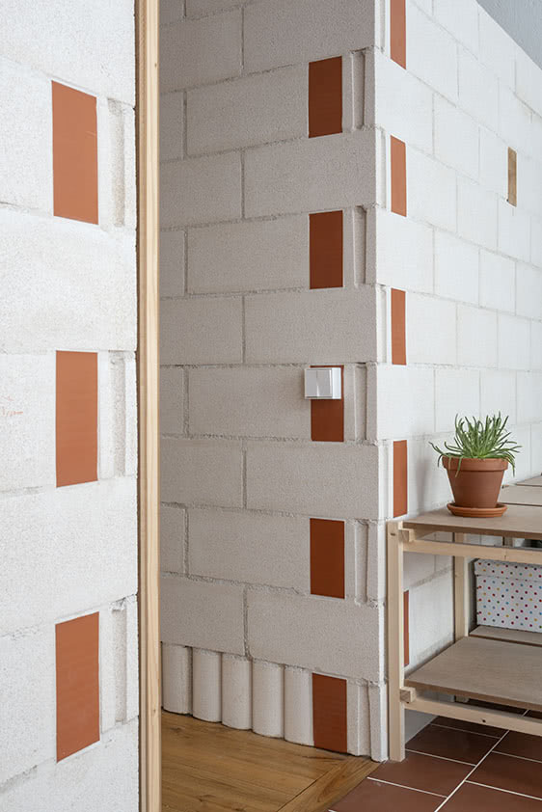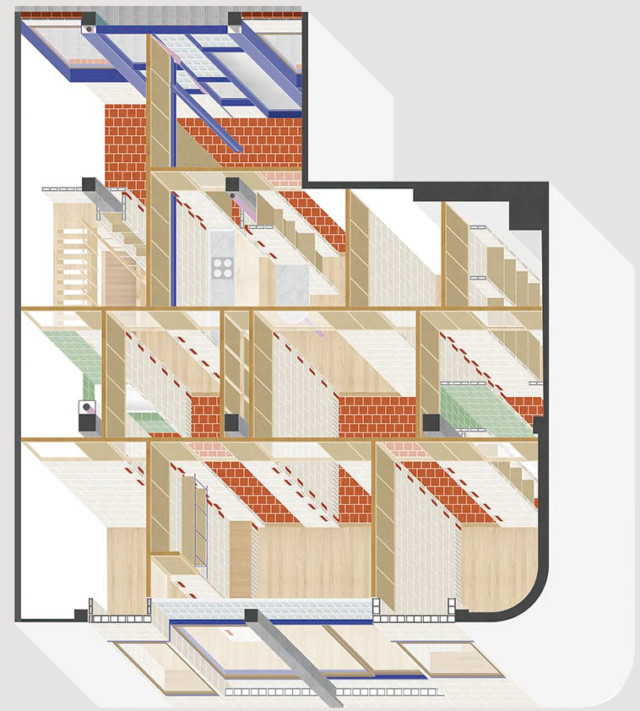El Garaje is a car repair shop transformed into a living space, surrounded by a parking ramp all along its perimeter. The apartment spans between the street and the courtyard.
The new home is designed as a connected collection of rooms: it has no corridor but relies on two central spaces housing the kitchen and the dining room, acting as the heart of the house.
Equipped walls, that contain installations, and storage space, define the sequence of rooms and frame the diagonal views between them. The walls are built from standard concrete blocks with ceramic tiles at the corners which ensure the blocks are never cut. The corner ornamental detail results from an economy of means which then works as a fixing point for the electrical installation.
The house is an experiment of the possibilities of organizing a contemporary typology based on an additive system of rooms of similar proportions, where function does not dominate the design.
