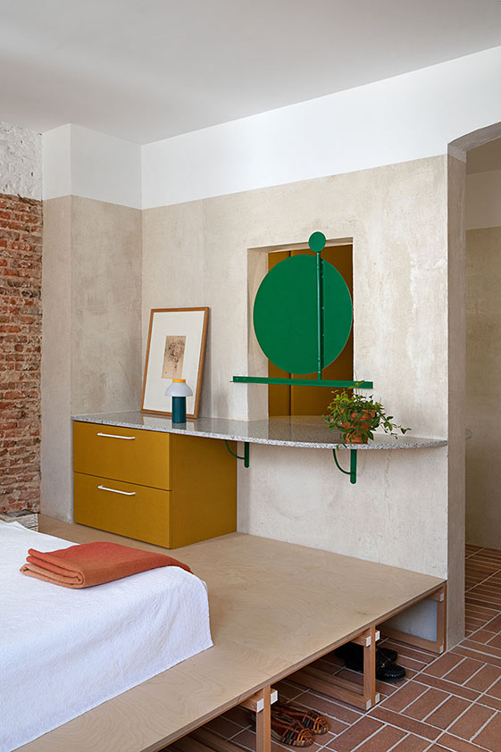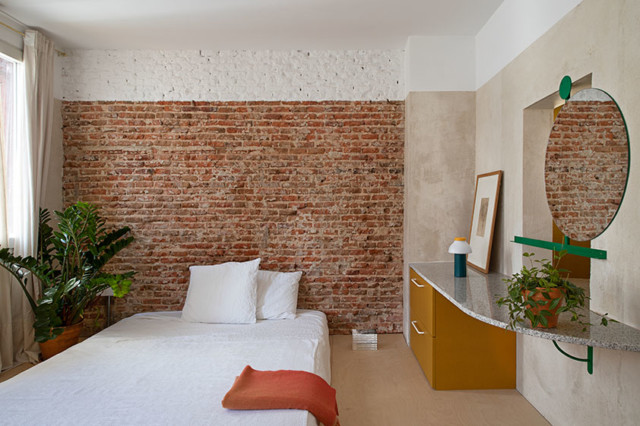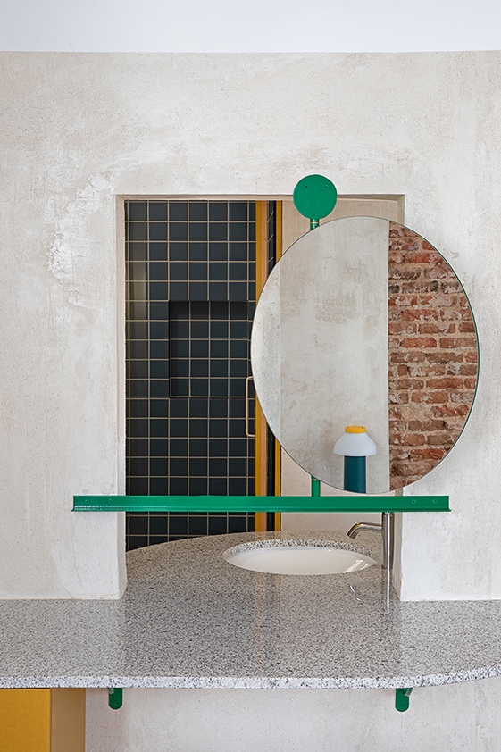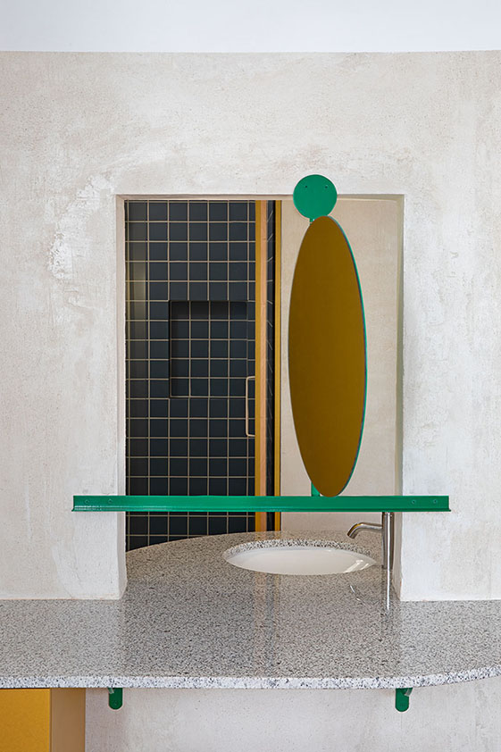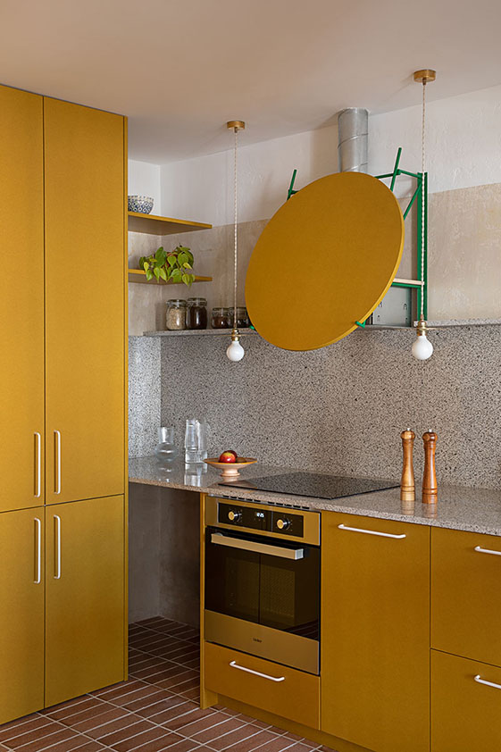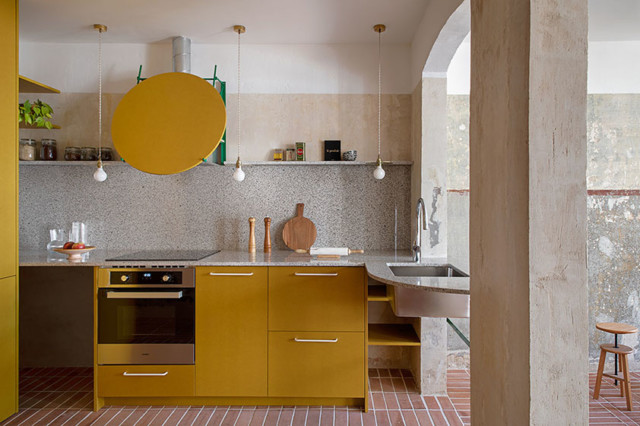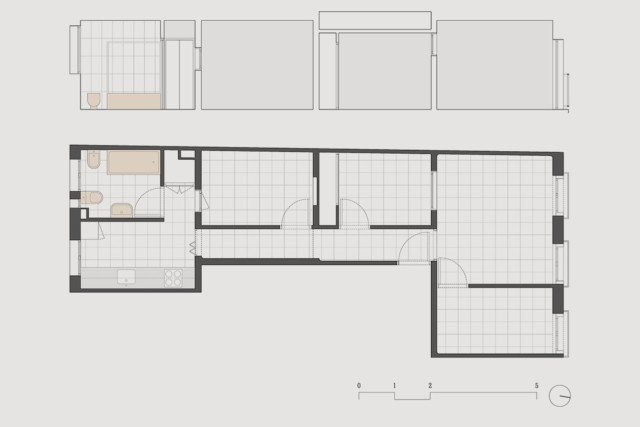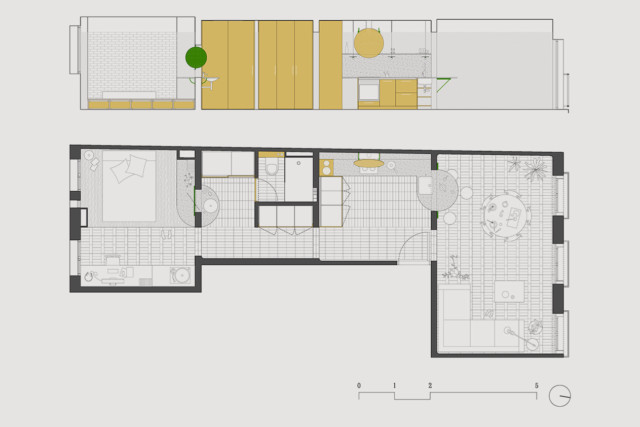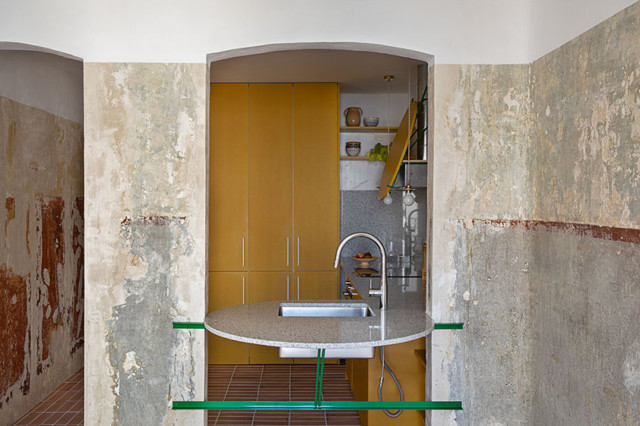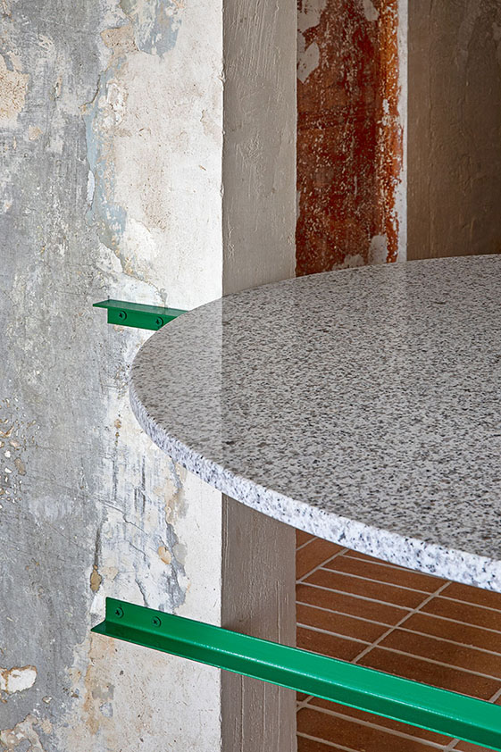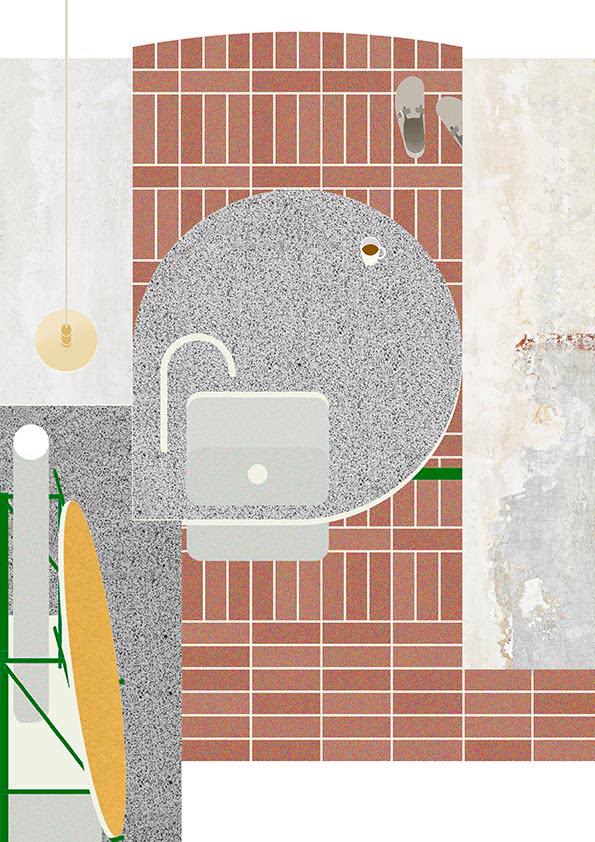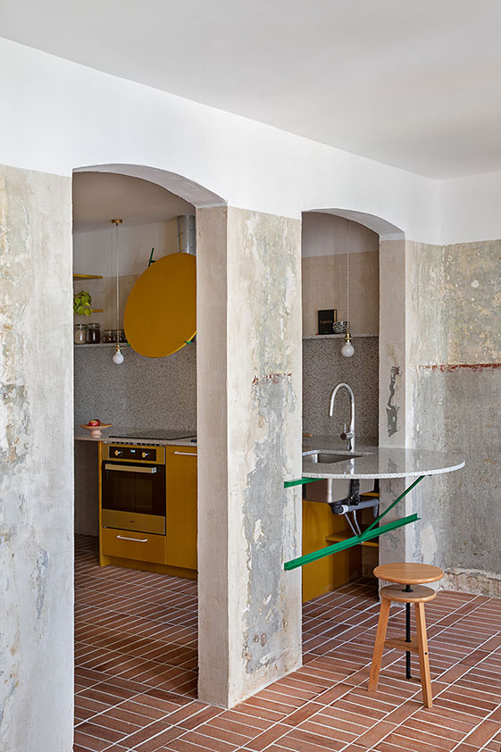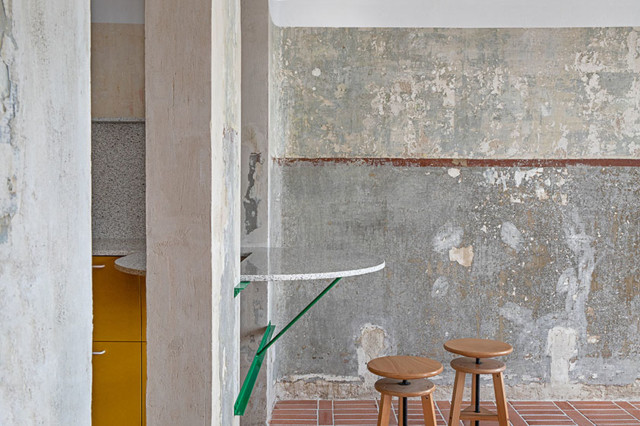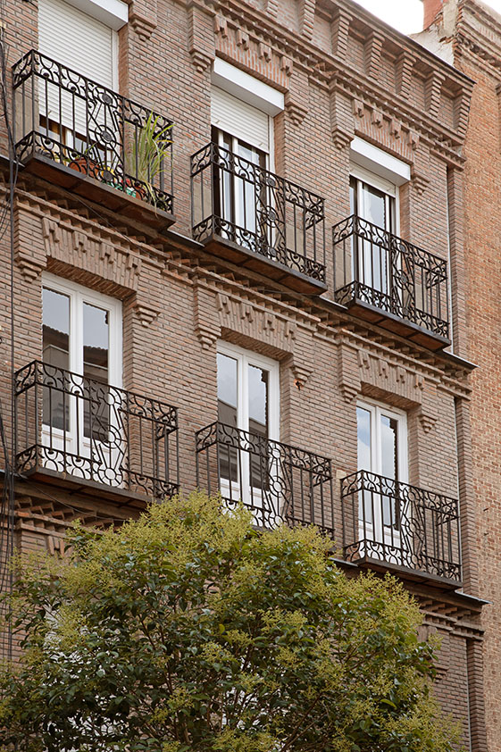The apartment is situated on a portion of the third floor within a small residential building, facing both Artistas Street and the inner courtyard of the block.
The spatial arrangement is defined by four separate sections, delineated by load-bearing walls parallel to the building’s facades. Within these confines are two bedrooms with limited natural light and ventilation. The kitchen and bathroom overlook the inner courtyard, while the living room and main bedroom open up to Artistas Street through three balconies. The existing layout doesn’t align with the needs of the future inhabitant of the dwelling.
The transformation project focuses especially on resolving this programmatic challenge. First, by identifying the spatial entities defined by the four bays of the dwelling. Second, by converting the central space into a multifunctional element serving the perimeter spaces, acting as a vestibule, distributor, kitchen, storage, dressing room, laundry, and bathroom all at once. Third, by proposing a space for daytime activities (living and dining area) facing the street, and a space for nighttime-use (bedroom and study) facing the inner courtyard.
This break with the inherent order of space is emphasized by the material and chromatic choices, applied as a pop collage, reflecting the client’s lifestyle and preferences. The goal is to endow the new home with a timeless quality from the 21st century, connecting the multiple times of inhabiting the dwelling while preserving the textures and traces of the existing surfaces, reflecting the previous life of the residence.
